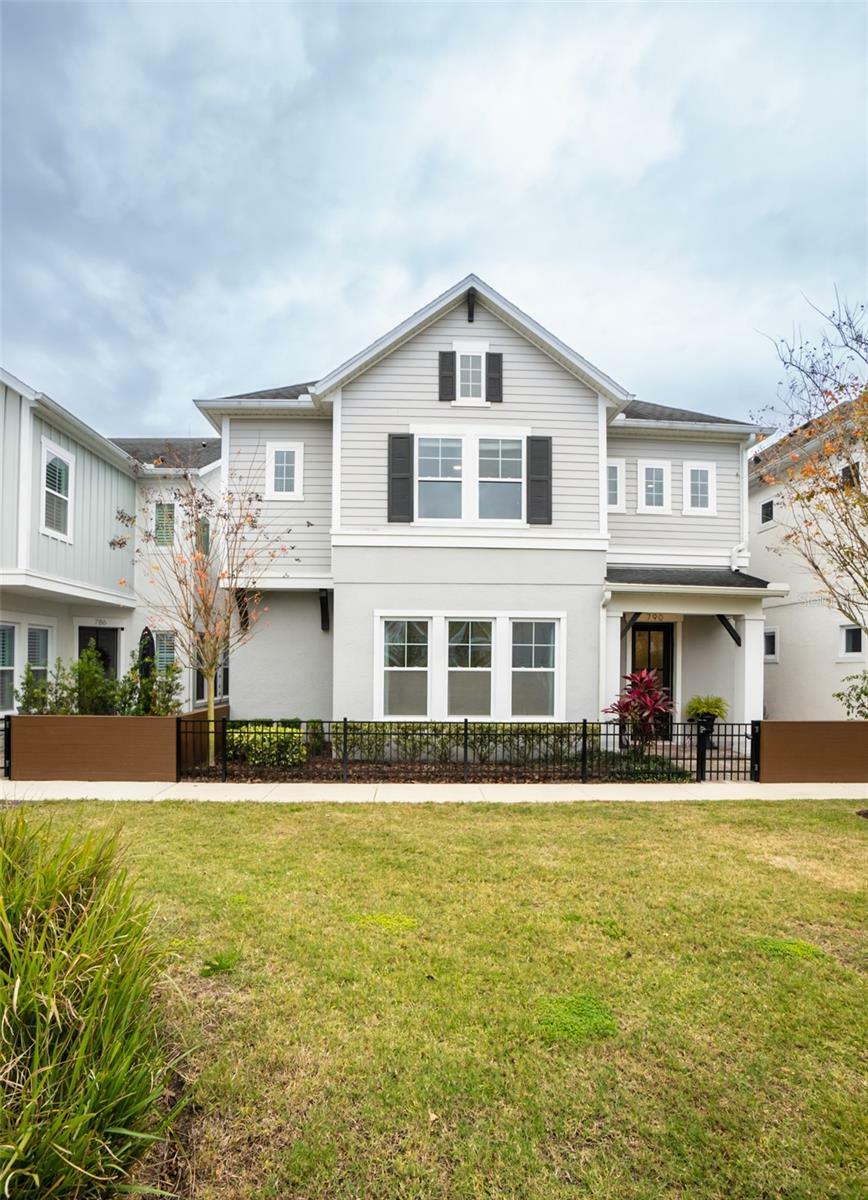
Sold
Listing Courtesy of:  STELLAR / Lpt Realty, LLC - Contact: 877-366-2213
STELLAR / Lpt Realty, LLC - Contact: 877-366-2213
 STELLAR / Lpt Realty, LLC - Contact: 877-366-2213
STELLAR / Lpt Realty, LLC - Contact: 877-366-2213 790 Candlebrush Lane Lake Mary, FL 32746
Sold (176 Days)
$665,000 (USD)
Description
MLS #:
O6231403
O6231403
Taxes
$8,345(2023)
$8,345(2023)
Lot Size
2,455 SQFT
2,455 SQFT
Type
Single-Family Home
Single-Family Home
Year Built
2018
2018
Style
Contemporary
Contemporary
Views
Pool, Trees/Woods
Pool, Trees/Woods
County
Seminole County
Seminole County
Listed By
Mustafa Turunc, Lpt Realty, LLC, Contact: 877-366-2213
Bought with
Shahram Sondi, Shahram Sondi + Co.
Shahram Sondi, Shahram Sondi + Co.
Source
STELLAR
Last checked Oct 24 2025 at 11:10 AM GMT+0000
STELLAR
Last checked Oct 24 2025 at 11:10 AM GMT+0000
Bathroom Details
- Full Bathrooms: 2
- Half Bathroom: 1
Interior Features
- Attic
- Unfurnished
- Solid Wood Cabinets
- Loft
- In Wall Pest System
- Bonus Room
- Den/Library/Office
- Living Room/Dining Room Combo
- Window Treatments
- Appliances: Dishwasher
- Ceiling Fans(s)
- Appliances: Disposal
- Appliances: Range Hood
- Appliances: Microwave
- Appliances: Dryer
- Appliances: Built-In Oven
- Appliances: Convection Oven
- Appliances: Gas Water Heater
- Appliances: Tankless Water Heater
- Appliances: Cooktop
- Thermostat
- Walk-In Closet(s)
- Appliances: Range
- Appliances: Refrigerator
- Appliances: Washer
- Open Floorplan
- Solid Surface Counters
- Eat-In Kitchen
- High Ceilings
- Crown Molding
- Kitchen/Family Room Combo
- Primarybedroom Upstairs
Subdivision
- Griffin Park
Lot Information
- Sidewalk
- City Limits
- Paved
- Landscaped
Property Features
- Fireplace: Electric
- Fireplace: Living Room
- Foundation: Slab
Heating and Cooling
- Central
- Central Air
Homeowners Association Information
- Dues: $728/Quarterly
Flooring
- Hardwood
- Ceramic Tile
Exterior Features
- Block
- Roof: Shingle
Utility Information
- Utilities: Fire Hydrant, Public, Water Connected, Water Source: Public, Bb/Hs Internet Available, Cable Connected, Electricity Connected, Sewer Connected, Underground Utilities, Natural Gas Connected
- Sewer: Public Sewer
School Information
- Elementary School: Lake Mary Elementary
- Middle School: Greenwood Lakes Middle
- High School: Lake Mary High
Parking
- Open
- Driveway
- Common
- Ground Level
- Off Street
- Garage Faces Rear
Stories
- 2
Living Area
- 2,818 sqft
Additional Information: Lpt Realty, LLC | 877-366-2213
Disclaimer: Listings Courtesy of “My Florida Regional MLS DBA Stellar MLS © 2025. IDX information is provided exclusively for consumers personal, non-commercial use and may not be used for any other purpose other than to identify properties consumers may be interested in purchasing. All information provided is deemed reliable but is not guaranteed and should be independently verified. Last Updated: 10/24/25 04:10



790 Candlebrush Lane at Griffin Park Community
Discover modern living in Lake Mary’s newly built Griffin Park.
This exceptional home, priced to sell at $650K, combines elegance, upgrades, and convenience—all in a vibrant community setting.
Highlights of this beaitiful house:
- Bright & Spacious: High ceilings and contemporary design with luxury finishes throughout.
- Gourmet Kitchen: Gas stove, granite counters, large island, and ample space for entertaining.
- Versatile Flex Room: Ideal for use as a bedroom, home office, or creative space.
- Master Suite Retreat: Features beam ceiling, custom walk-in closet, and spa-like bathroom.
- Move-In Ready: Includes premium appliances, wall-mounted TVs, Nest thermostat, Ring doorbell, and more.
- Prime Location:Conveniently located within minutes of walking to grocery stores, restaurants, and fitness centers.
Enjoy nearby amenities such as top-rated schools, SunRail, parks, playgrounds, and major highways.
Community Perks:
- Access to Griffin Park’s resort-style pool and scenic walking paths adds even more appeal to this incredible home.
Pet-Friendly Perks:
- Enjoy a nearby dog park, perfect for your furry friends to play and socialize.
Schedule a Showing Today!
Don’t miss your chance to own this beautiful home in Griffin Park.